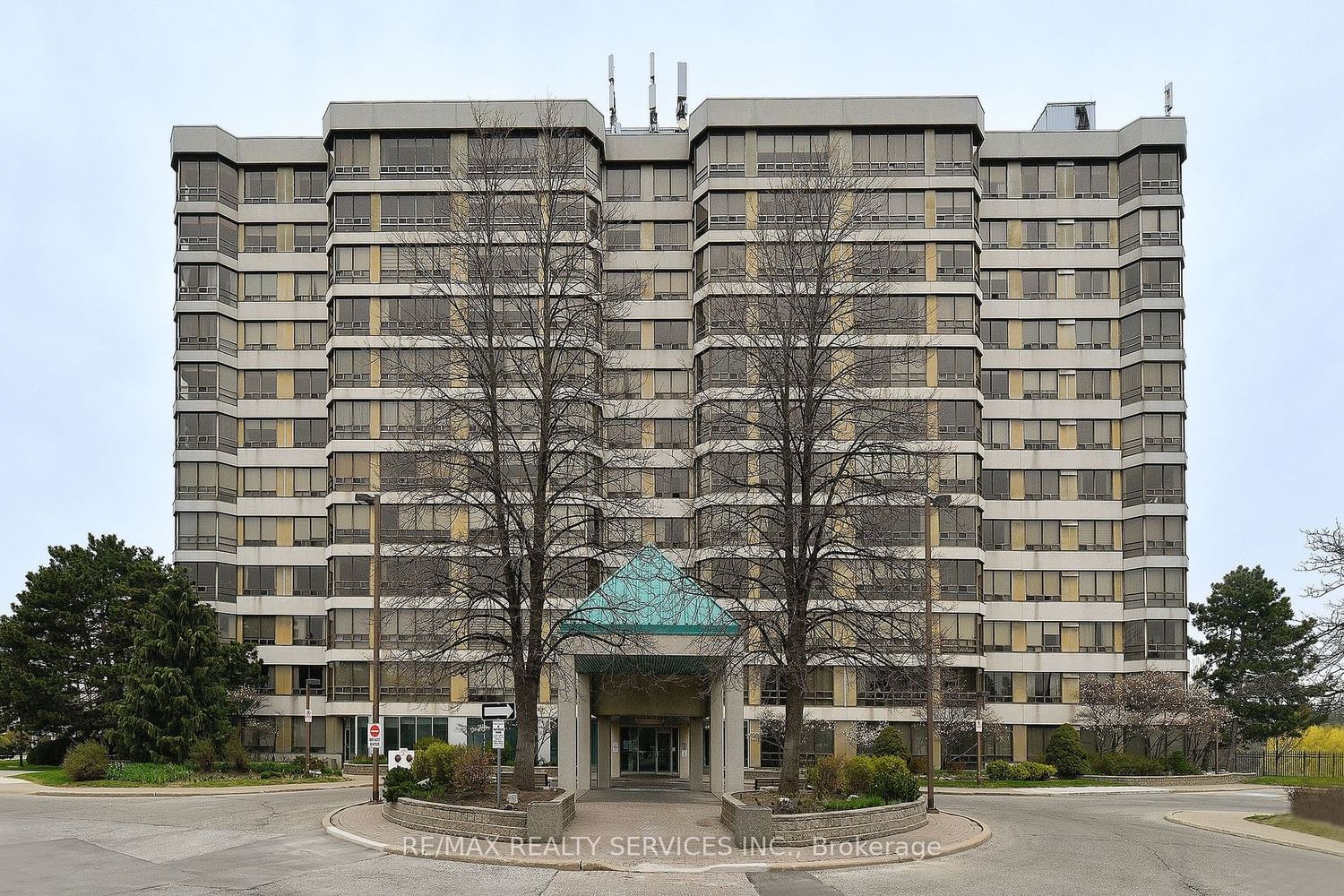$588,800
$***,***
2-Bed
2-Bath
1200-1399 Sq. ft
Listed on 4/28/23
Listed by RE/MAX REALTY SERVICES INC.
Beautiful South-East "Suite" View Of The Toronto Skyline & Lush Ravine! 1345 Sqft Per Builder's Plan. Newer Flooring In Lr/Dr And Bedrooms. Newer Bathrooms. Kitchen Features New Granite Countertop And Nice Sized Breakfast Area. Very Spacious Lr/Dr Combination With Loads Of Windows! Primary Bedroom Has Lots Of Closets & Newer Bathroom. Split Bedroom Plan For Privacy.
2 Parking And A Locker!
W5922024
Condo Apt, Apartment
1200-1399
4
2
2
2
Underground
2
Owned
Central Air
N
N
Concrete
Forced Air
N
$2,618.69 (2022)
Y
PCC
289
Se
Owned
Restrict
Whitehill Residential 647-986-6828
8
Y
Y
Y
Y
$1468.20
Exercise Room, Indoor Pool, Security Guard, Tennis Court, Visitor Parking
